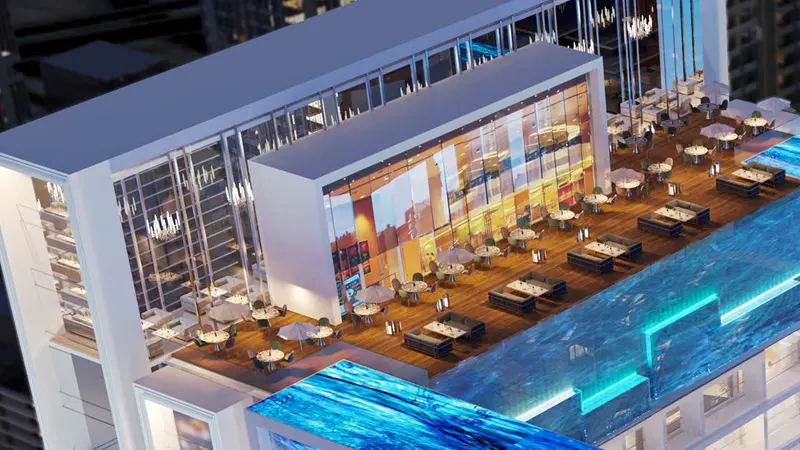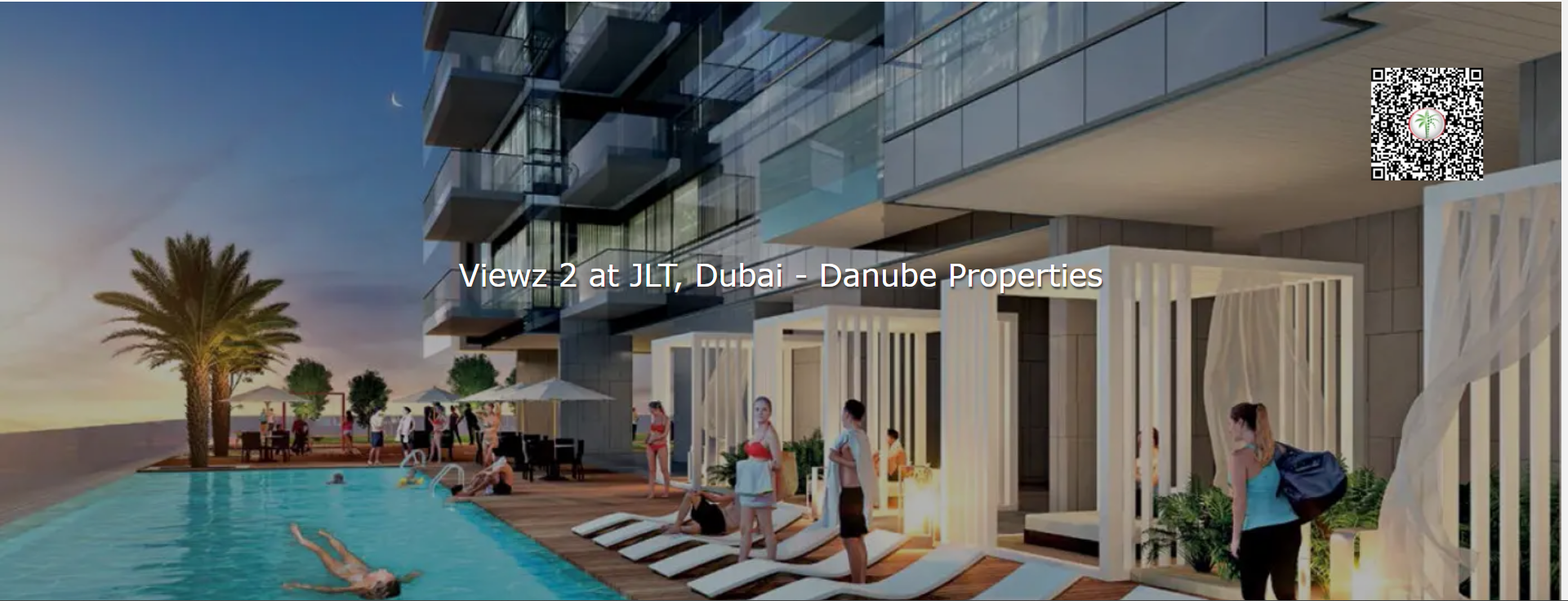
Danube Viewz 2 Summary
AED 1 M
Apartment
Studios to 3 BR
Various Sizes
10%
65/35
Q2 - 2026
Overview
Situated in JLT’s Cluster K, the development benefits from its strategic location, providing unparalleled connectivity to the city. Residents can effortlessly access Sheikh Zayed Road, connecting them to business hubs, entertainment districts, and Dubai’s iconic landmarks. Beyond its exceptional location, the façade presents a vibrant community atmosphere, enriched by an array of leisure, dining, and recreational options.
Every residence is designed with attention to detail, ensuring a seamless blend of aesthetics and comfort. The interiors are adorned with high-end finishes, creating a timeless appeal, while the expansive windows frame stunning views of the Dubai skyline and tranquil lakes. This development is more than a residential project, it is a lifestyle statement for individuals who value quality and exclusivity. Here, residents can enjoy a curated selection of world-class amenities designed to enhance every facet of their lives. From serene swimming pools to fully equipped gyms, every detail caters to a holistic living experience.
Payment Plan
Location Map
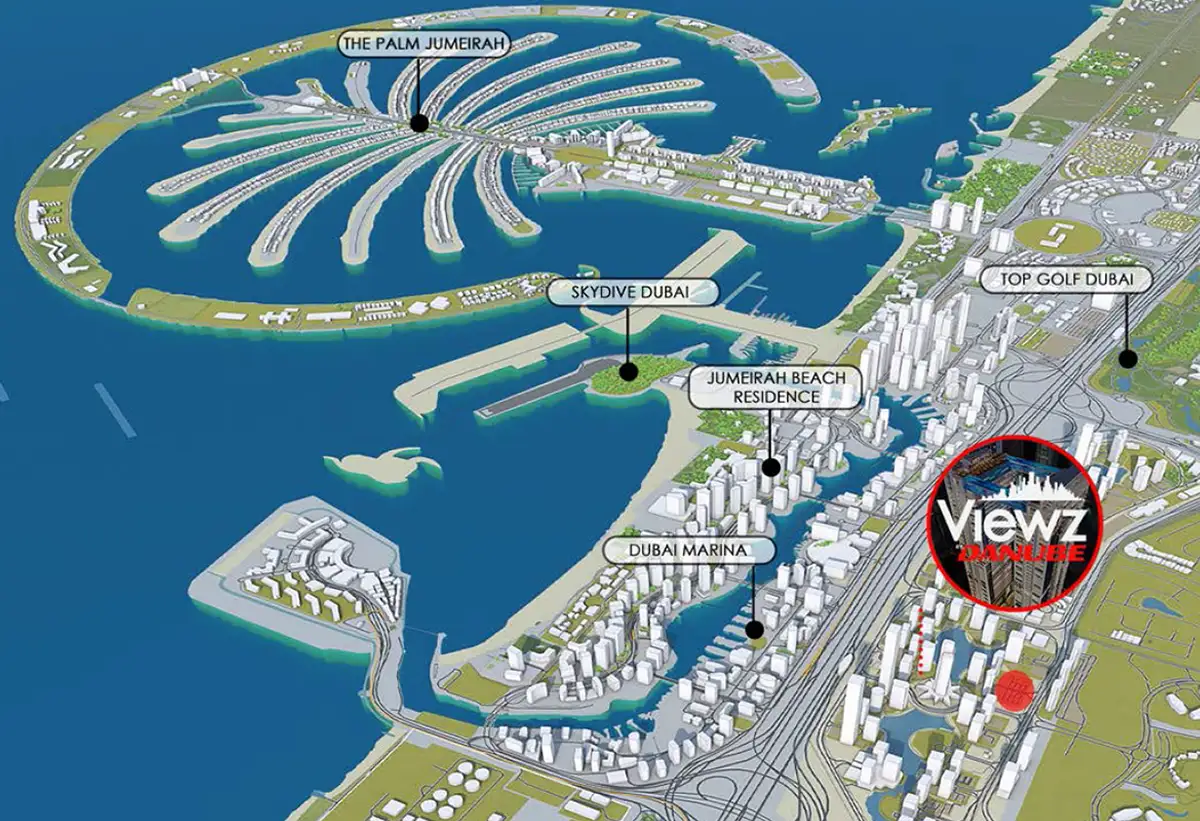
Floor Plan
| Category | Unit Type | Floor Details | Sizes | Type |
|---|---|---|---|---|
| Layout Plan | - | Tanami Floor-Plan | Various Sizes | Apartment |
CONTACT OUR EXPERTS
(Please Share Your Contact Details)
More Projects of Danube Properties
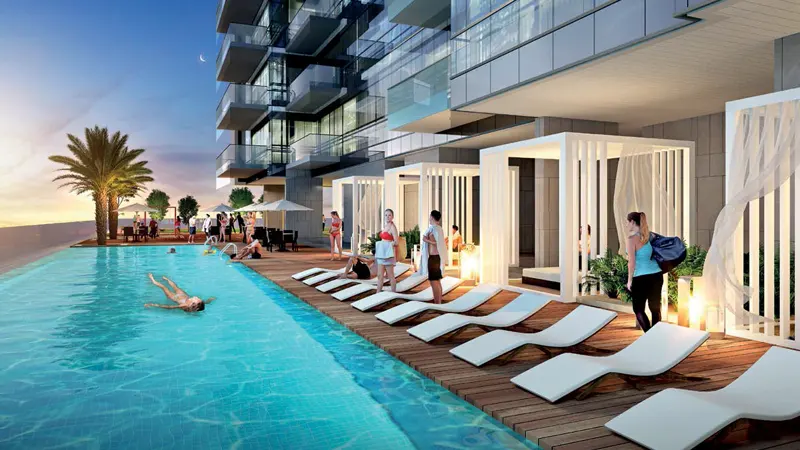
Viewz 2 at JLT, Dubai – Danube Properties

Apartment
Studios to 3 BR
Various Sizes m²
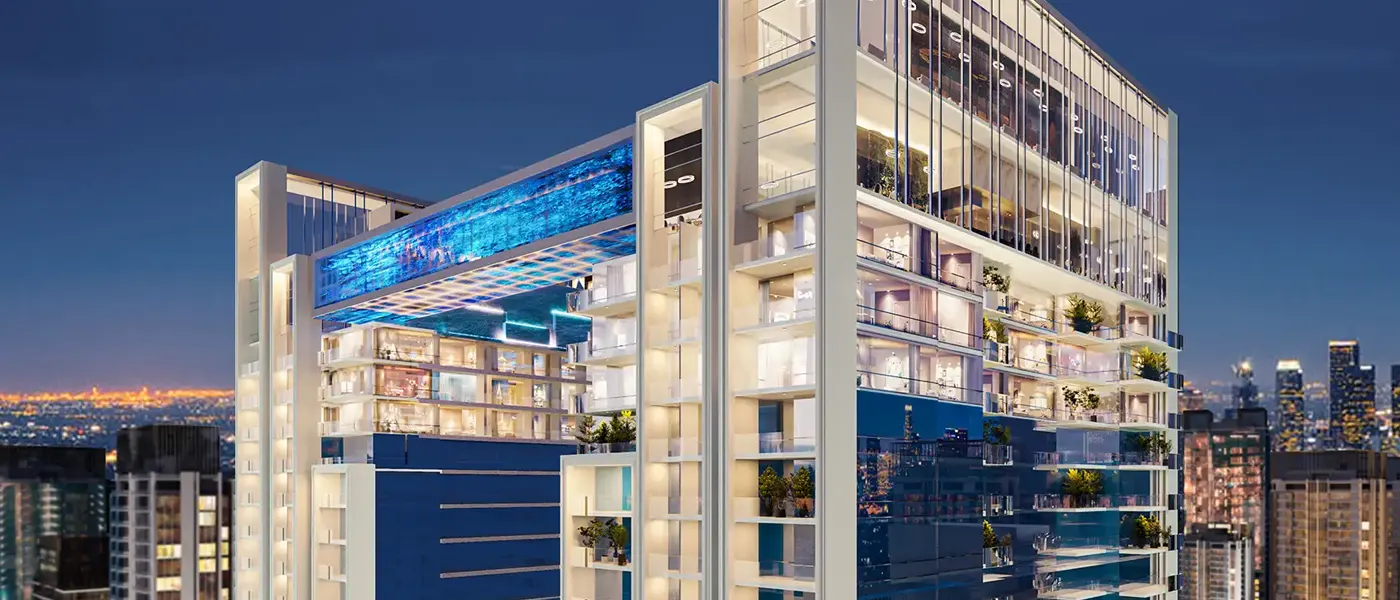
Viewz Residence at JLT, Dubai – Danube Properties

Sky Villa
3, 4 & 5 BR
2,183 to 5,765 SQ. FT. m²
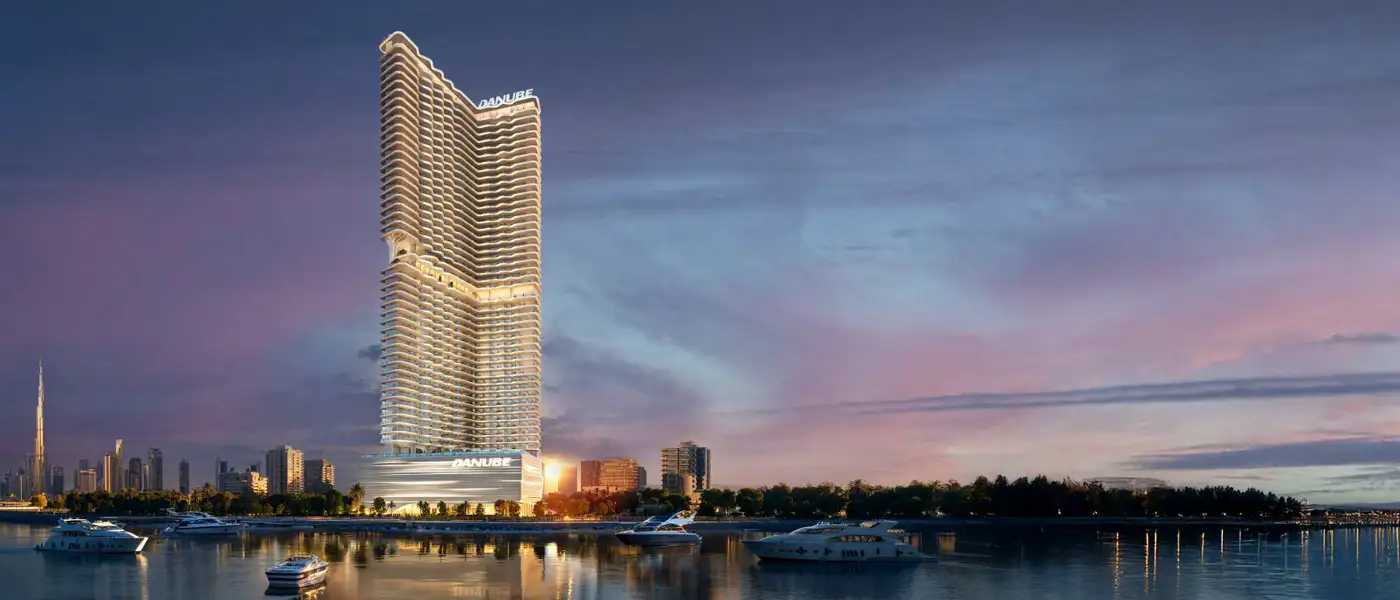
Breez at Dubai Maritime City – Danube Properties

Apartment
Studios, 1, 2 & 3 BR
394 to 1,769 SQ. FT m²

















