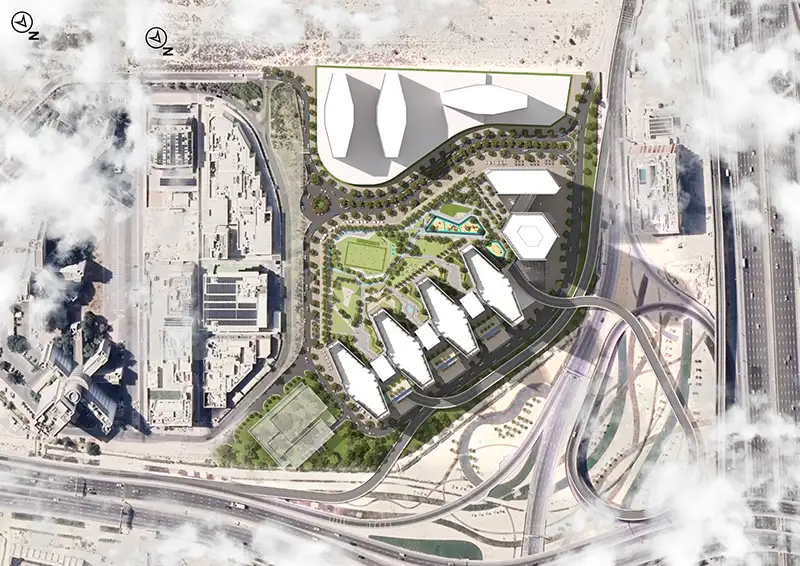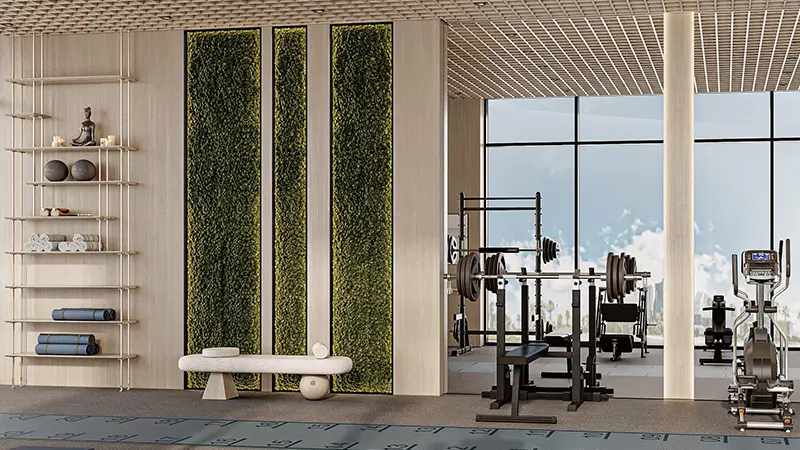
The Serene at Sobha Central Summary
AED 1.40 M
Apartment
1 & 2 BR
495 To 872 SQ. FT.
20%
60/40
Q4 - 2029
Overview
Located at one of the busiest corridors in the Middle East - the Sheikh Zayed Road and places one in the midst of the most desirable axis in the city. Not with standing a conscious extent of distancing oneself of the noise. The benefits associated with the development include direct, constructed, connectivity: the podium has a unique fly-out bridge, multiple overserved traffic lanes, and a ramp-in leading to easy arrivals and departures. Although, the facade is close enough to Jebel Ali Metro Station yet still with minutes of reach of the Dubai Marina, Downtown and DIFC. The future-oriented travel times will be convenient as the DXB International Airport and new Al Maktoum International Airport are the best move to assert the strategic location of the project in both living and working.
Having an architectural concept like this is a wonderful creation of next-gen reality that is the next move in the residential sector. Designed as a modest icon: six beautifully chiselled towers, having emerged based on a large podium, their forms are stripped and smooth to the point where the group has a soothing effect on the sky. The towers are specifically designed to receive vistas and sunlight and the podium, which is referred as the crown jewel of the development places a sizable urban park on the very crown of the towers which offer concrete relief to most of its counterparts. Language used on the exterior balances the glass and solid plane to establish a sleek composition that is very modern and does not screech but gives a very confident attitude.
Circulation and layout strategies on the inside are inspired by clarity, the lifts and service cores are arranged in such a way that they give us as much usable space as possible. The design comes in such a manner that they can cross-ventilate and allow a lot of nature light to enter, and balconies are the extension of the living quarters, giving the perspective of the city and sea out there. The interior portrays the backward integration which is a passion to the high class materials and finishing’s.
Leisure is not a facility block but a programme that runs throughout the levels: the water details, and water bodies are grouped into activities and rest activities: kids pools, lap pools with serious swimmers, leisure and Jacuzzis with some form of relaxation. The mini putt-putt, barbecue pavilions, and landscaped play mounds are distributed into the podium and terraces in such a way that children exploration is weaved into landscape design. The jogging tracks, outdoor gymnasia and callisthenic areas making up the loop of movement that is treasured by the jogger, supplement the bigger fields, where football and a batting field of cricket are played so that sport in the neighbourhood becomes a painless affair. An outdoor cinema and lawn areas are the staging area of social life, and the minor areas in the form of seating in courts of trees and meditation rooms provide the few, silent moments that help busy life.
Feature & Amenities
Location Map

Floor Plan
| Category | Unit Type | Floor Details | Sizes | Type |
|---|---|---|---|---|
| Level 14-65 to Typical Floor Plan | 1 Bedroom | Type A (With Balcony) to Variant 1 - Type G (With Powder Room + Balcony) | 495.47 to 748.85 Sq Ft | Apartment |
| Level 14-65 to Typical Floor Plan | 2 Bedrooms | Type A (With Balcony) to Variant 1 - Type C (With Balcony) | 852.61 to 972.20 Sq Ft | Apartment |
CONTACT OUR EXPERTS
(Please Share Your Contact Details)
More Projects of Imtiaz Developments
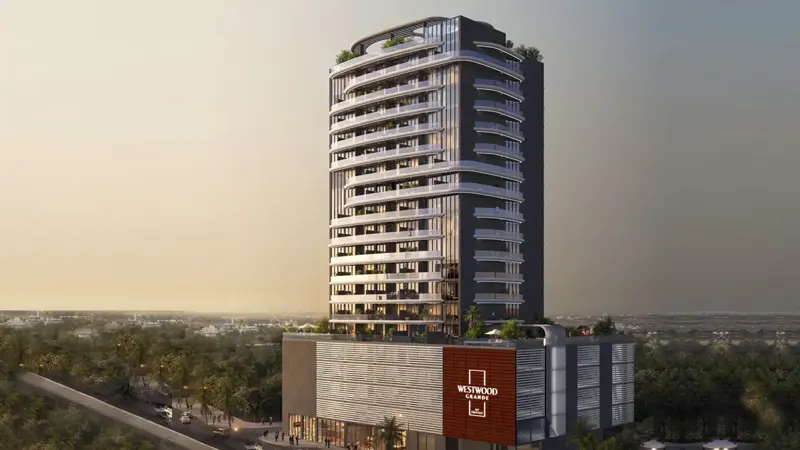
Westwood Grande at JVC, Dubai – Imtiaz Developments

Apartment
Studios & 1 BR
417 to 951 SQ. FT. m²
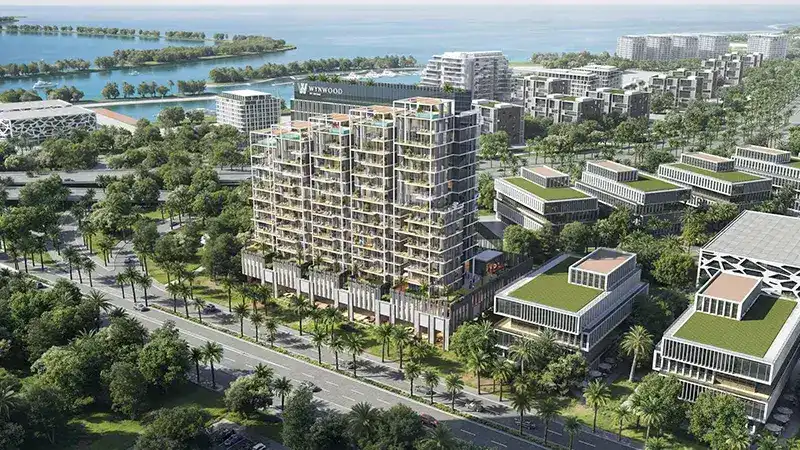
Wynwood Residences by Imtiaz

Apartment
1 to 3-BR
593 to 2,956 SQ. FT. m²
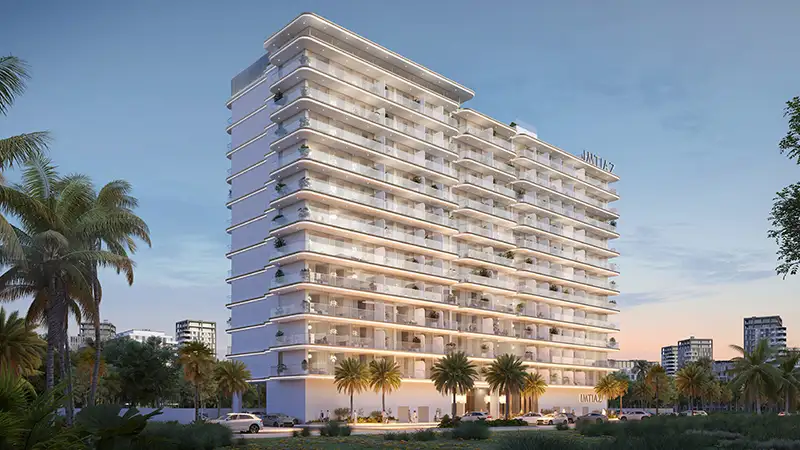
Cove Edition 6 by Imtiaz

Apartment
Studios, 1 & 2-BR
401 to 1,304 SQ. FT. m²




