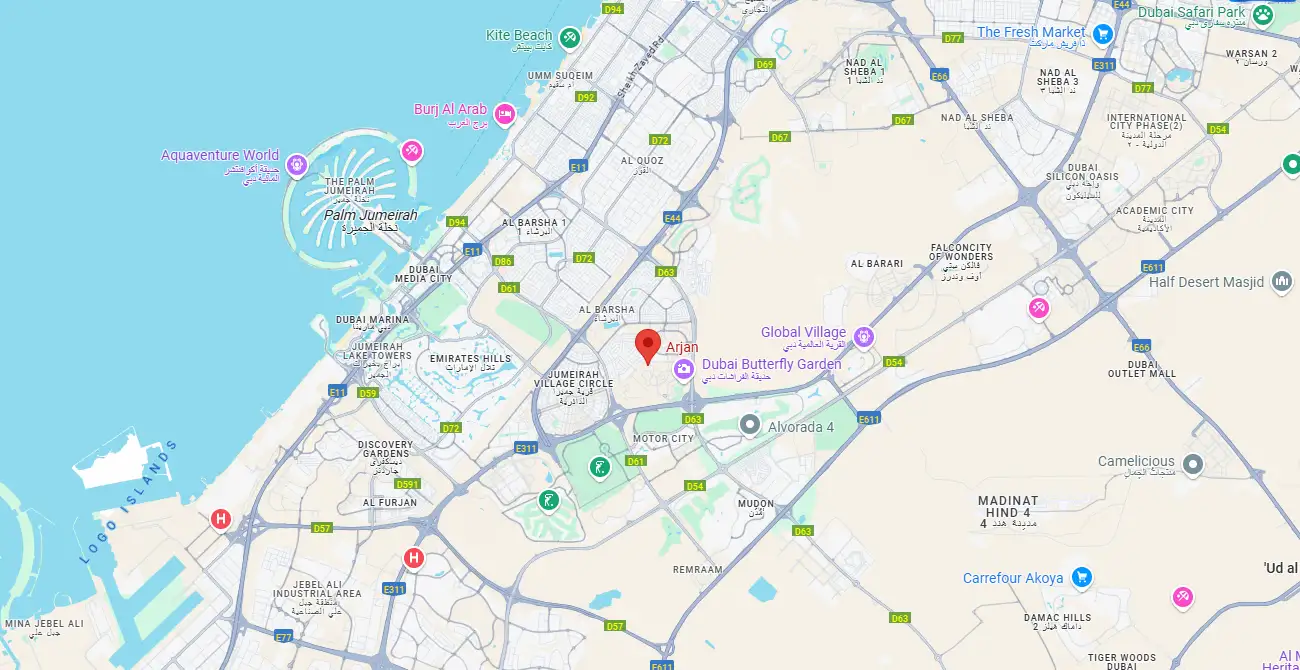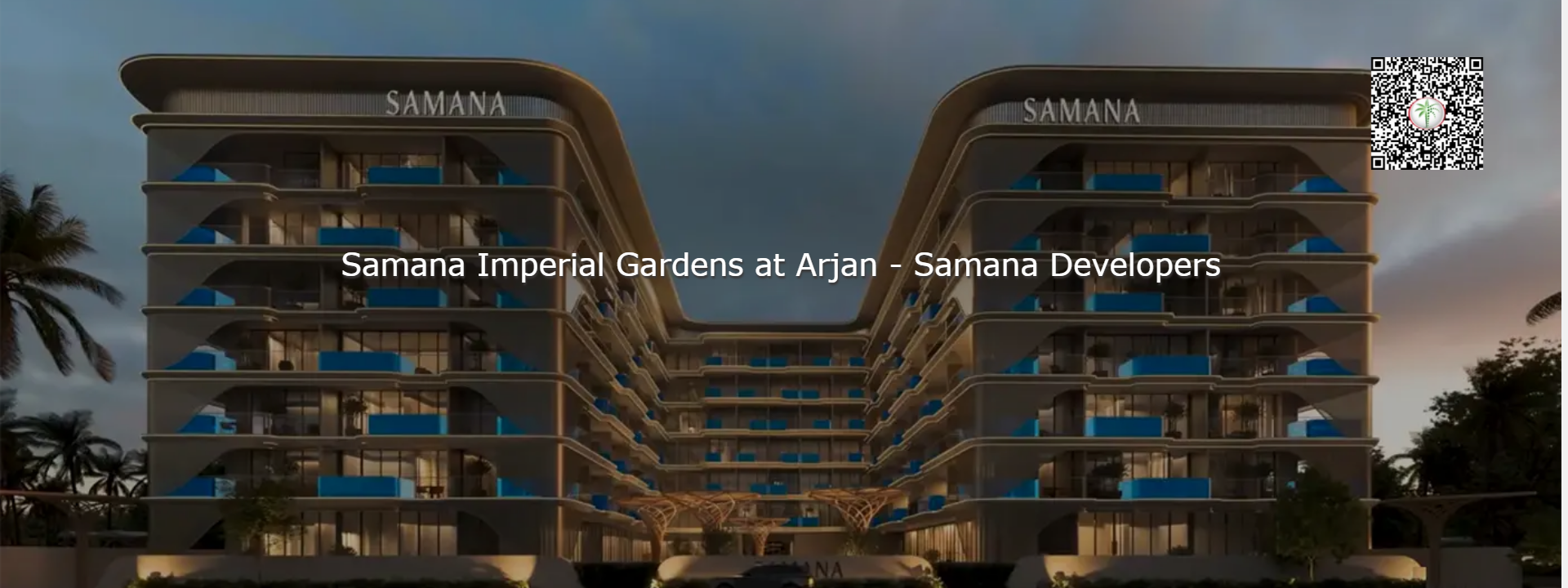
Samana Imperial Gardens Summary
AED 800,000
Apartment
Studio, 1 & 2 BR
377 to 1,250 SQ. FT.
20%
1% Monthly
Q4 - 2028
Overview
With an exclusive architecture like this, which is a symbol of the modern, classy and functionality skill. The project has 2B+G+6 floors and a roof, making a unique skyline which draws the attention. The homes are majorly flexible homes, which provide a flexible image in terms of living, which favourably supports the ever-changing lifestyles of modern families. The concept to the exterior of the structure in its mix and match of polished modern textures and delicate design cues is a strikingly relaxed aesthetic feature as much as it is attractive. Spacious doorways open into spacious corridors and finishes which are extremely detailed are slightly reminiscent of luxury without pomp. Both features of the project focus on intelligent interactions of beauty and utility, which makes it a perfect environment of comfort and elegance.
The architectural design is purposely spaced in such a way that they may soak in the lights of the sun and allow the natural flow. Modifiable units also make it possible to create parent fitments, in which the homeowner is given the option and capability to redesign places to suite their personal preferences. Be it in designing recreational lounge, or a long live segment, the homes are still free and flexible without a decline to their style. The interiors are typified by the clean lines, modernity combined with balanced palette aligning with the present day exteriors that are functional and pure sophisticated.
Feature & Amenities
Payment Plan
Location Map
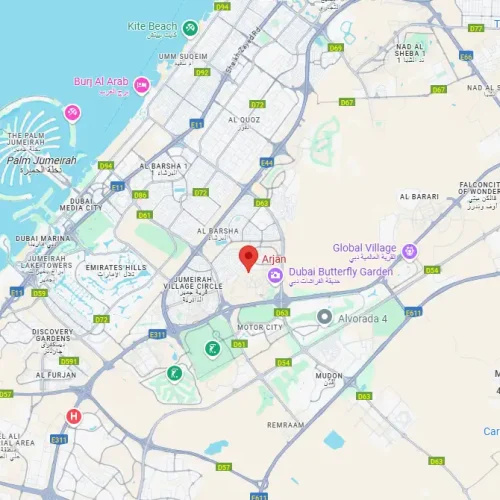
Floor Plan
| Category | Unit Type | Floor Details | Sizes | Type |
|---|---|---|---|---|
| Unit Plan | Typical Floor Plan | 1st Floor to Ground Floor | Various Sizes | Apartment |
Image Gallery
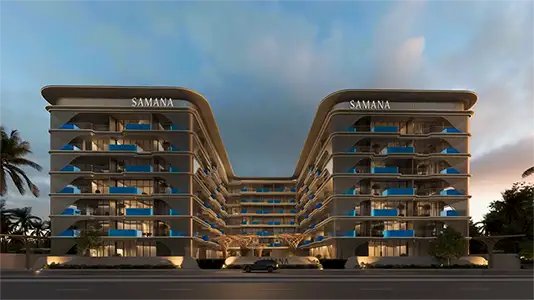
CONTACT OUR EXPERTS
(Please Share Your Contact Details)
More Projects of Binghatti Developers
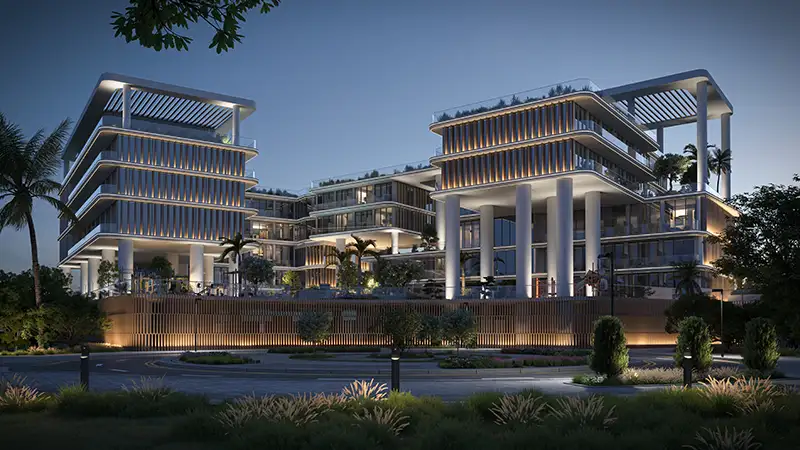
Samana Hills South 2 at Dubai South

Apartment
Studio, 1 & 2 BR
358 to 1,021 SQ. FT. m²
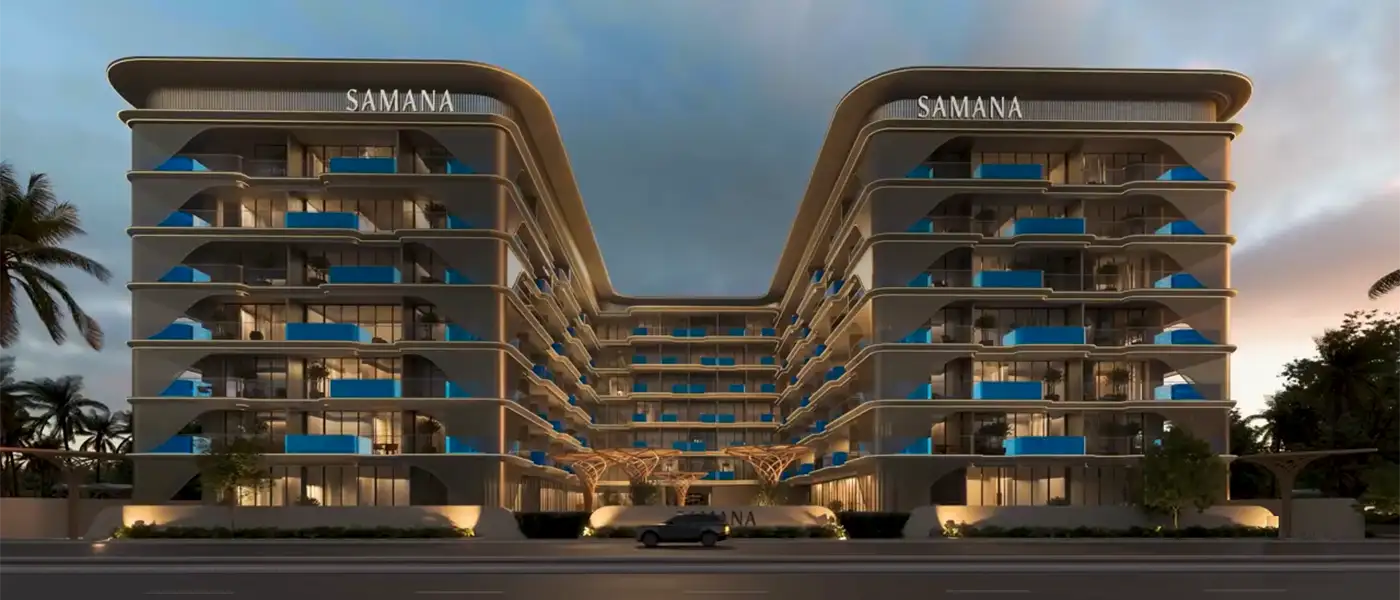
Samana Imperial Gardens Summary

Apartment
Studio, 1 & 2 BR
377 to 1,250 SQ. FT m²
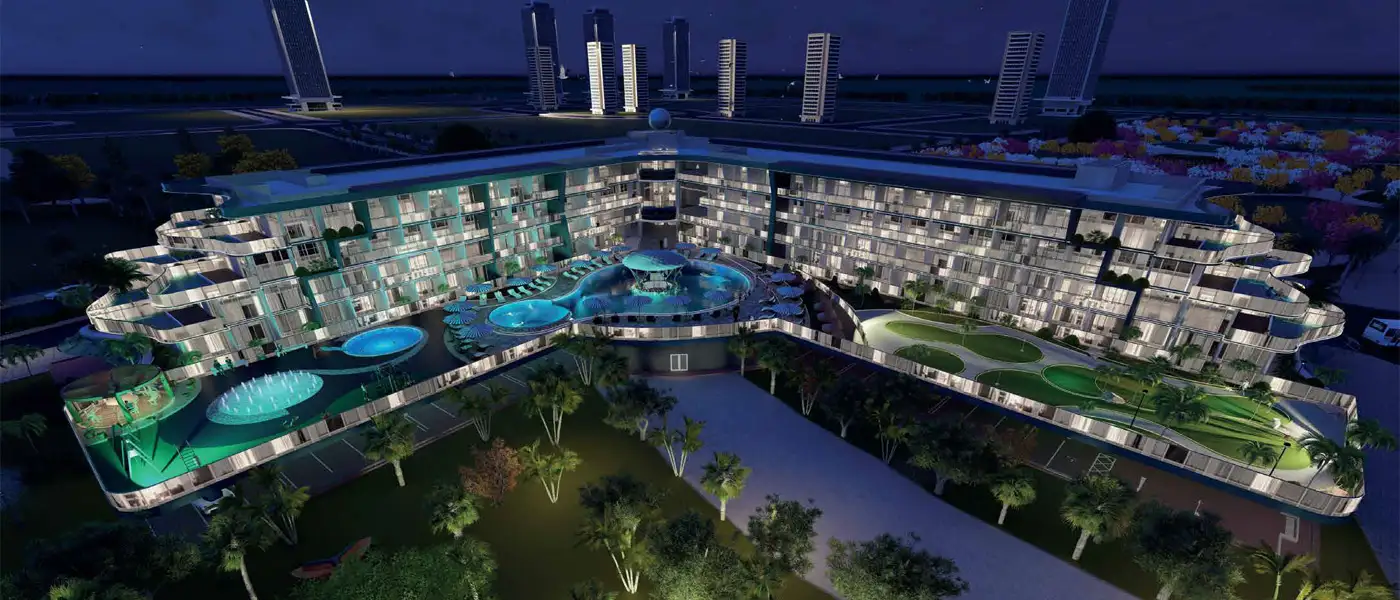
Samana Golf Avenue at Dubai Studio City – Samana Developers

Apartment
Studio, 1 & 2 BR
354 to 1,265 SQ. FT m²





