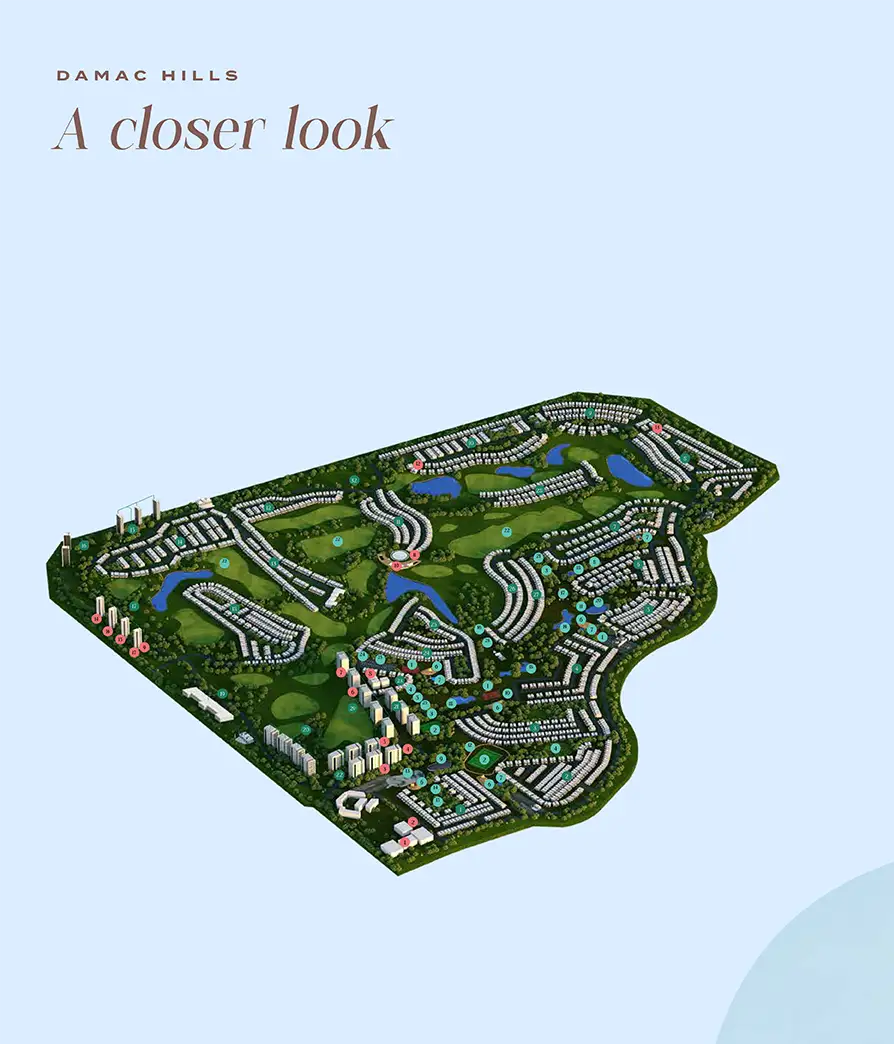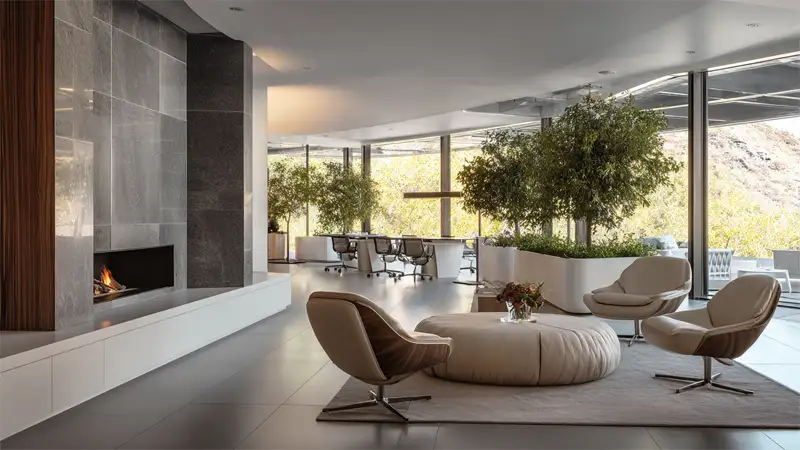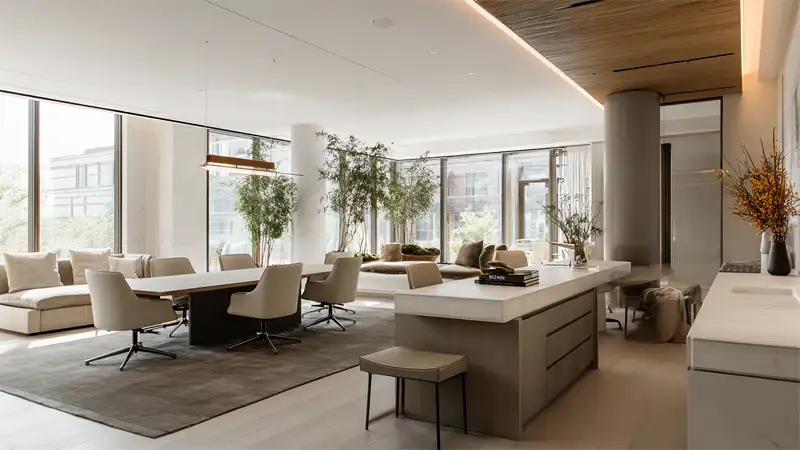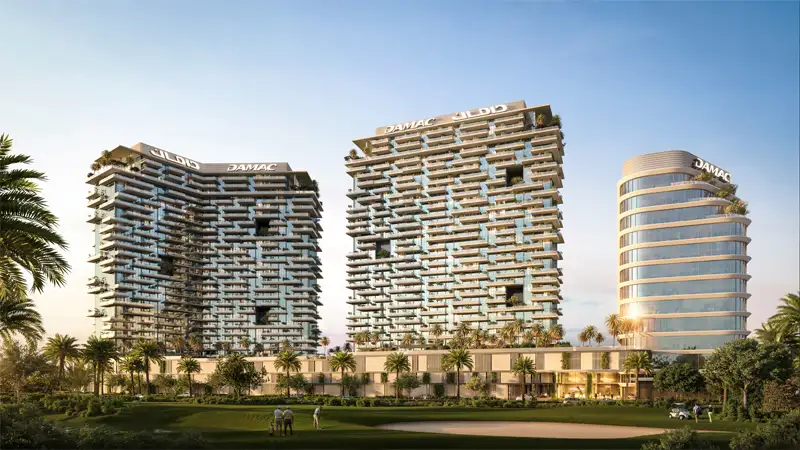
Emaar Bayview by Address Resorts
AED 1,142,000
Apartment
1 & 2 BR
736 to 2,464 SQ. FT
10%
60/40, (1% Monthly)
Q3 - 2029
Overview
Essentially, the District is a futuristic, as it combines luxury homes, global offices, and lifestyle-oriented options on the backdrop of the well-developed Damac Hills community. It’s a modern style in architecture with simple lines, open spaces, and dramatic facades. The apartments are built to make the most of the natural light, whereas the office buildings are built with effective layout to assist professional creativity and productivity. The spatial planning of the area will be premised on the fact that those who work here, would like to be professionals, and would like to be able to have their work and leisure in the same area, so close to each other are the entrepreneurs, executives and the families who would like everything around to be close to them.
The project leads to a dynamic stream where wellness and leisure are inherently rendered within work and ambition. Whether it is landscape parks and fitness areas or fine dining and shopping spots, each is an extension of the living experience of people who want to live without comprising. It is not so much simply a question of convenience, but of the delight of living a life in which the mornings are passed in admiring fresh vegetation, the afternoons in toiling in comfortable offices, and the evenings in going out to clubs and similar places where one can rest. It is a full ecosystem created on the basis of equilibrium and creativity.
Feature & Amenities
Location Map
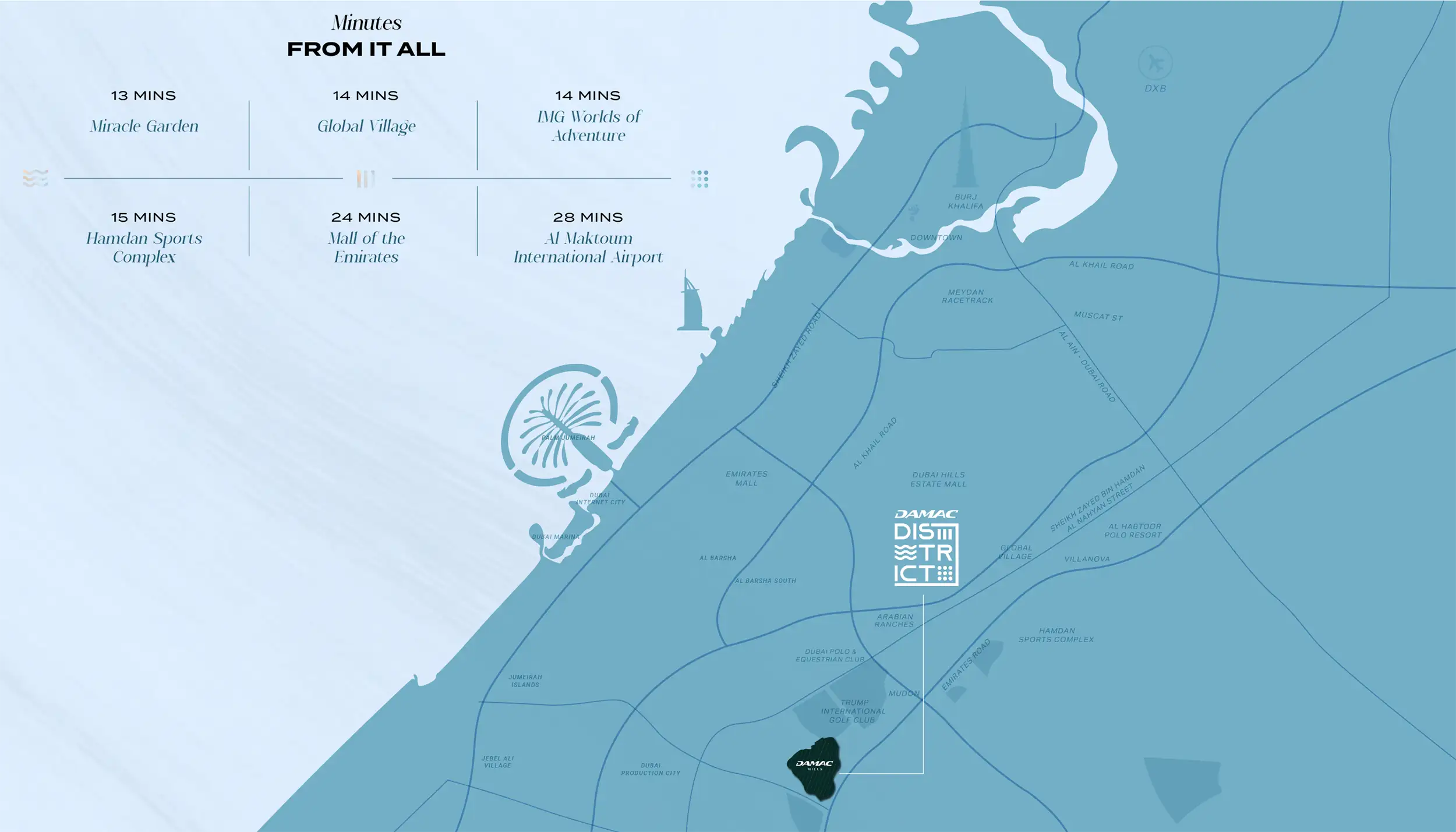
Floor Plan
| Category | Unit Type | Floor Details | Sizes | Type |
|---|---|---|---|---|
| Level 1 to Levels 9-17 | 2 Bedrooms | Type A1 to Type C5 | Various Sizes | Apartment |
CONTACT OUR EXPERTS
(Please Share Your Contact Details)









