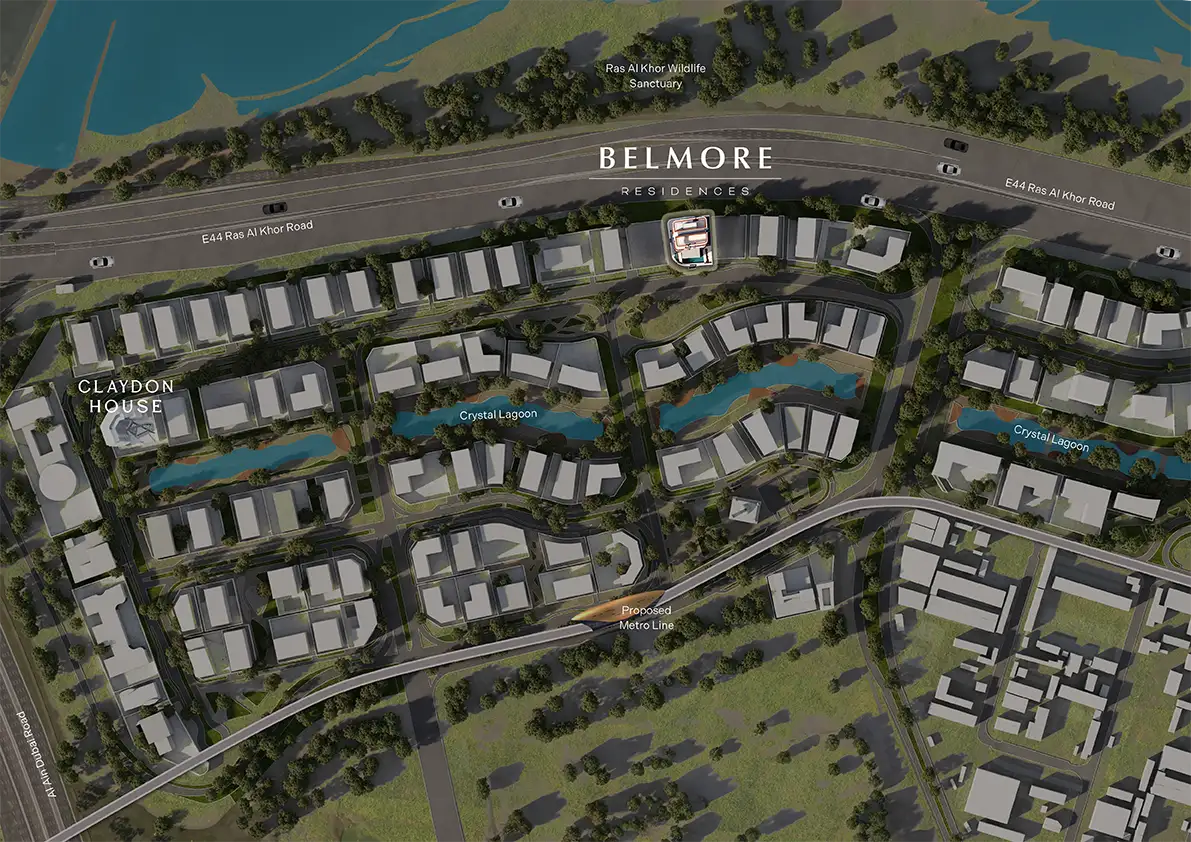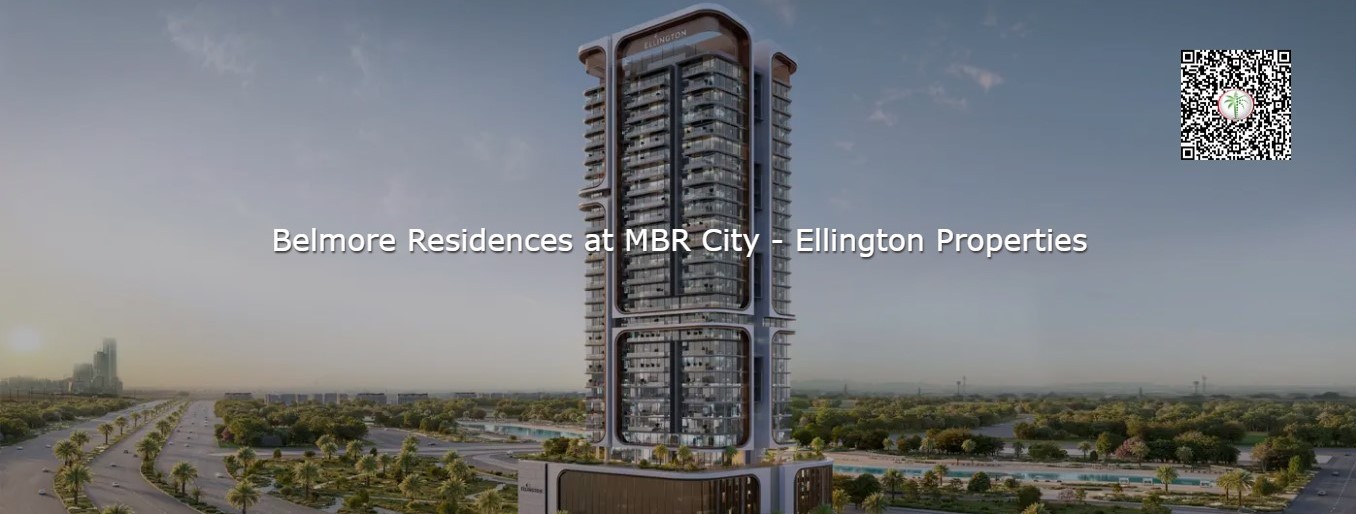
Belmore Residences at MBR City Summary
Call Us
Apartment
1, 2 & 3 BR
756 to 1527 SQ. FT.
20%
70/30
Q4 - 2027
Call Us
Retail Space
NA
967 to 1,931 SQ. FT.
20%
70/30
Q4 - 2027
Overview
With prime and strategic location at Mohammed Bin Rashid City (MBR), as being next to the crystal lagoon and Ras Al Khor Wildlife Sanctuary. The development is seamlessly connected to the major arteries and urban destinations of Dubai. Residents would have a short drive or minutes to everything plus proximity to the proposed metro line, Burj Khalifa and Dubai Mall, Meydan Racecourse, DIFC, Dubai International Airport and cultural landmarks like the Museum of the Future within easy reach. This rare adjacency - nature on one side, downtown vitality on the other - creates a genuinely family-friendly, self-sustained community while outdoor promenades, retail conveniences and schools are within the everyday orbit.
The descriptive design and architecture breathes like nature, how it has been inspired by its forms: the poems of the feminine flamingo posture governing the building. The tower has continuous frames on both the east and west facade to provide the structure with a poised look. Almost thin but with the elegance provided through the use of a slender spire enhancing the verticality of it thus acting as a beacon readable the distance, and once one is up the tower body remarkably well. The main building is carefully placed to give the best possible living orientations to either north or south and the balances are procured at the facade so as to afford the view in a very personalized manner, either to on the sanctuary or to the creek or the lagoon or the Downtown scene.
The amenity is a well-considered keeping up with family-life and neighbourliness guide. The 1st floor provides convenience in daily life by creating air-conditioned store arcades, an cosy entrance way that enjoys lounges, a round table, swings and a library wall - an interior atmosphere that makes meeting to be made easy and handy. Fifth-floor leisure deck is both by design zoned: an adult level with leisure pool, sundeck and cabanas; a children’s level with pool and indoor/outdoor play; a relaxing family level with picnic pods, a flamingo lounge and outdoor dining and an even pet area with play and wash amenities.
Feature & Amenities
Location Map
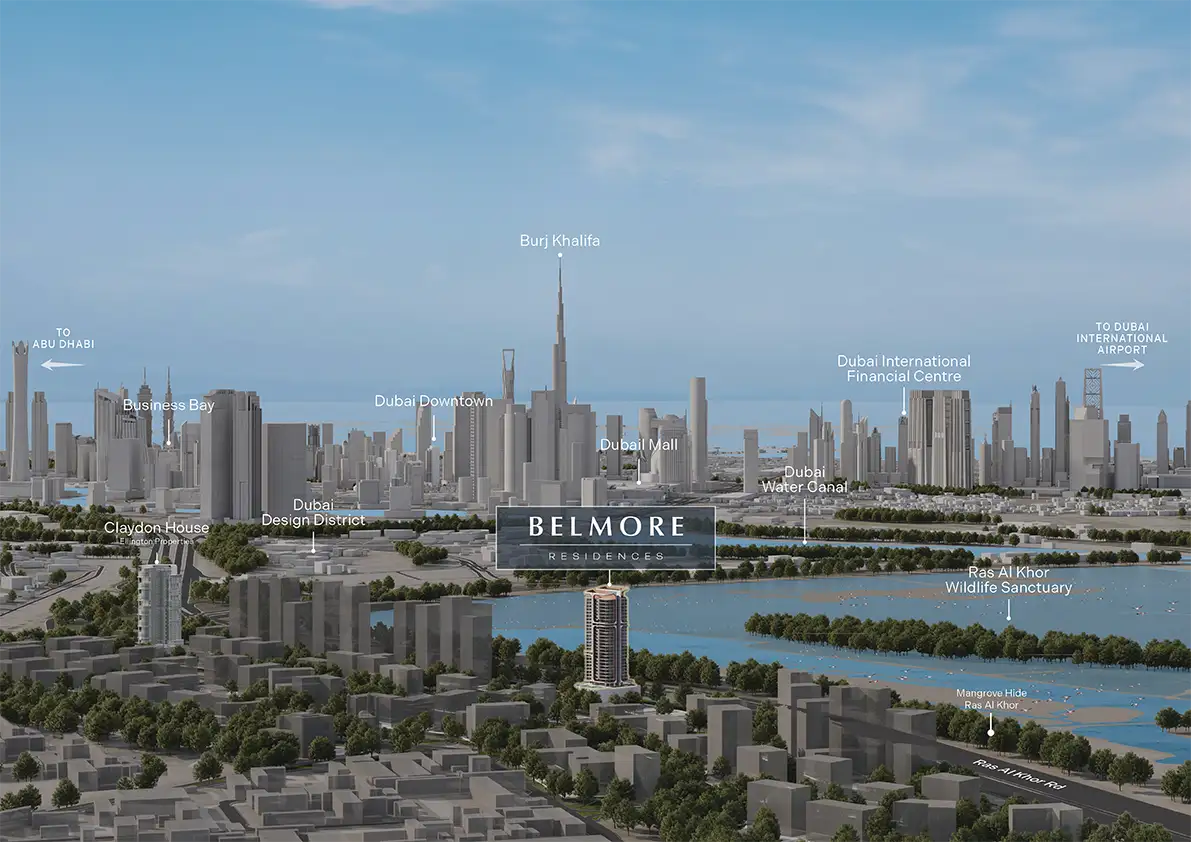
Floor Plan
| Floor Plan | Category | Unit Type | Floor Details | Sizes | Type |
|---|---|---|---|---|---|
| 1 Bedroom | 6th-30th Floor | 1 Bedroom | Type A to Type C | 756.06 to 846.69 Sq Ft | Apartment |
| 1000 Bedroom | Layout Plan to Typical Floor Plan | - | 16Th-23RD Floor to Retail 4 | 0.00 to 1931.05 Sq Ft | Retail Space |
| 2 Bedroom | 16th-23rd to 6th-30th Floor | 2 Bedrooms | Type A to Type B | 1210.19 to 1334.40 Sq Ft | Apartment |
| 3 Bedroom | 24th-30th Floor | 3 Bedrooms + Study | Type A | 1527.08 to 1527.08 Sq Ft | Apartment |
CONTACT OUR EXPERTS
(Please Share Your Contact Details)
More Projects of Ellington Properties
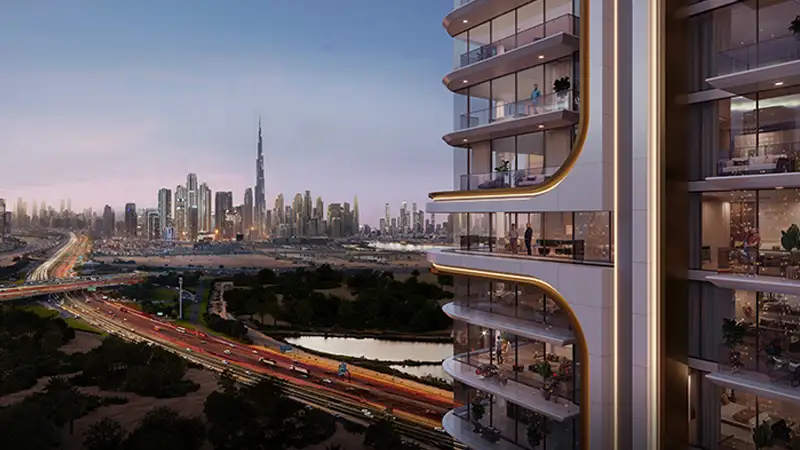
Belmore Residences at MBR City – Ellington Properties
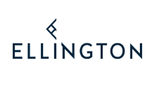
Retail Space & Penthouse
NA
967 to 1,931 SQ. FT. m²
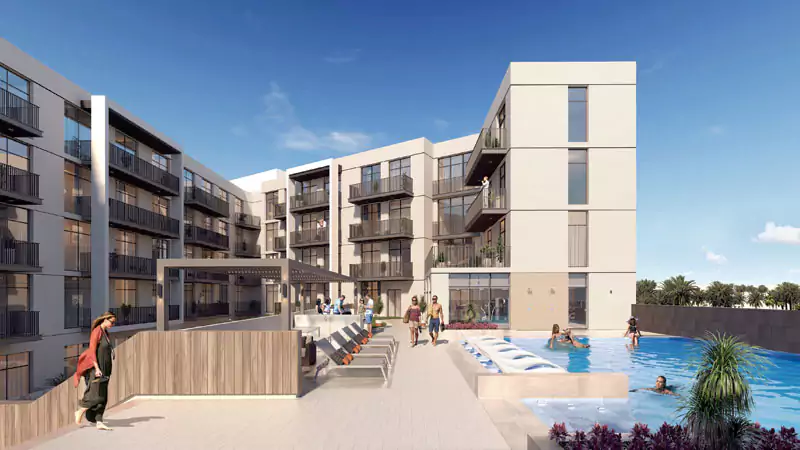
Harrington House at JVC Dubai – Ellington Properties

Apartment & Penthouse
Studios, 1 & 2 BR
382 to 1,940 SQ. FT. m²
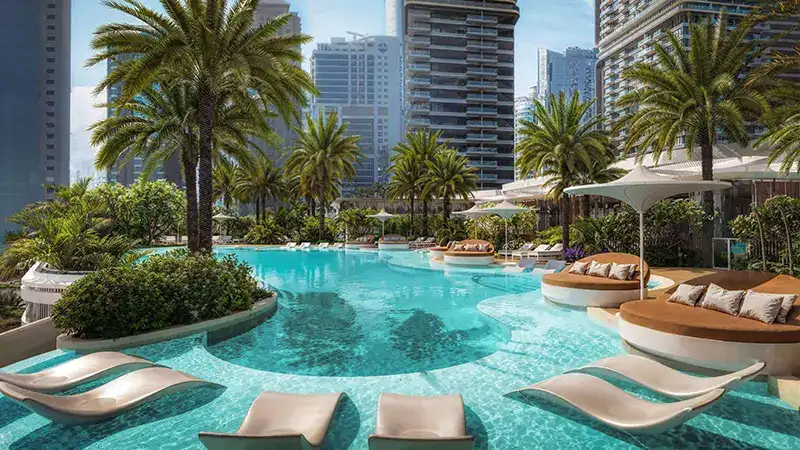
Eltiera Heights at Jumeirah Islands – Ellington Properties

Apartment & Penthouse
1, 2 & 3 BR
820 to 1,950 SQ. FT. m²




